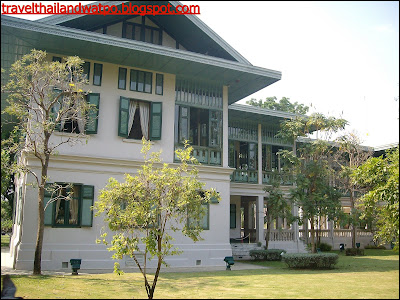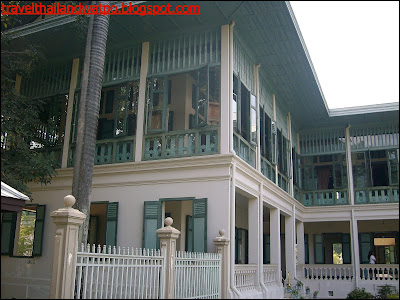History
Sanam Chandra Palace is located in Nakorn Pathom, a province 56 km south of Bangkok. The palace is about a kilometer away from the majestic pagoda, Phra Pathom Chedi. The location was formerly called “ Noen Prasart “, and believed to be the site of an ancient palace. Close to Noen Prasart, before a Brahman shrine, was located a natural pool called “ Sa Nam Chand “
Before ascending the throne, the then Crown Prince Vajiravudh ( later H. M. King Rama VI 1910 - 1925 ) came to this city to pay homage to the big pagoda. He wished to build a palace here as a retreat and a residence during his pilgrimage trip to the pagoda. He preferred this area for he viewed it as a strategic location. In 1907, he bought about 335 acres of land around Noen Prasart from local people. He then had Luang Phitak Manop ( Noi Silapi, later Phraya Visukam Prasit ) design and supervise the construction of the palace. The construction began in 1902 by the end of the Fifth Reign ( 1868 – 1910 ). It was completed in 1911. H.M. King Rama VI named it Sanarm Chandra Palace.
In addition, the king had another plan for this palace. It was to serve not only as a retreat, but also as a stronghold during a national crisis. Here, he regularly held practices for the Wild Tigers Corps, a para – military troop.
On December 1st, 2003, the Committee for the Renovation of Sanarm Chandra Palace chaired by HRH Princess Bejrarapana Rajahuda, H.M. King Rama VI’s daughter, in collaboration with the Ministry of Interior, Mr. Navin Khantahirun; Nakhon Pathom Governor and Assistant Professor Likid Khanchanaporn, the Vice – President of Sanam Chandra Campus, Silpakorn University returned the palace including its satellite buildings to Bureau of the Royal Household following the wishes of HRH Princess Bejrarapana Rajahuda. At present, to Bureau of the Royal Household has since opened the Bhimarn Prathom Residence including the Prayer Room in this residence, Samakkeemukamartaya Hall, Ganesa Shrine, Chaleemongkolasana Residence, Mareerajaratanabulung Residence, Thub Kwan Residence and Statue of Yalae, to the general public.


The inspiration for the construction of the Chaleemongkolasana Residence and Mareerajaratabulung Residence came from the play, My Friend Jarlet, by the two English playwrights, Arnold Galsworthy and E. B. Norman. H.M. King Rama VI translated the play into Thai and entitled it “True Friend.”
Mareerajaratabulung Residence
This is a tiny castle-like hall built in a combination of French Renaissance and English half-timber, but with some adaptation to suit the tropical climate of Thailand. It is located to the south of the vast open field. H.M. King Rama VI had it built around 1908, with M.C. Itthi-thepsan Kritdakorn as its architect.
H.M. King Rama VI had a house-warming ceremony for this residence on February 3, 1917.
Chaleemongkolasana Residence is a two-storied building painted in pale yellow with a red tiled roof. Upstairs are a bed chamber, a study, and a bathroom. The west room downstairs once served as a waiting room and the temporary office of the weekly Dusit Smith Magazine.
Towards the end of his reign, H.M. King Rama VI often stayed here when he visited Nakorn Pathom for the combat practices of the Wild Tigers Corps.
Chaleemongkolasana Residence
Sharing the same roof with the two-storied semi-European Vacharee Romaya Residence is a large throne hall called Samakkeemukamartaya. The Samakkeemukamartaya is a one-storied open hall in the Thai architectural style. The north gable is patterned in the design of the blessing god Indra under a three-spire castle. In his right hand is his weapon, a thunderbolt. The left hand is in the blessing position. Around the god are angels and five kinds of humans.
Because of its capacity to house a large crowd, this hall once served as a banquet hall, a throne hall for the king’s audience, a conference room for the Wild Tigers Corps, and a theatre for the mask performances of “khon.” Locals, therefore, often called it the “khon house.” The king once had the nine-tiered umbrellar insignia “chatra “ erected here during his residence.
Samakkeemukamartaya Hall




The Phiman Pathom Residence is a brick-and-cement building in western style, which was adapted to suit the tropical climate. The ventilation panes and railings around the upper floor of the building are in traditional elaborate Thai carving patterns. Located upstairs are a bed chamber, a bathroom, a dressing room, a conference room, a dining room, and a prayer room. In the prayer room sits a Buddha image in the First Sermon Attitude. The exquisite angelic congregation design on the mural in the prayer room was painted by Phraya Anusart Jitrakorn (Chan Jitrakorn).
The residence frequently served as H. M. King Rama VI ‘s private quarters (particularly before his coronation, and afterwards until 1913), his study, a reception hall, and an audience hall.
Bhimarn Prathom Residence
Ganesh memorial

Yalae Rama VI's beloved dog

ดูแผนที่ขนาดใหญ่ขึ้น
Click Here!


































No comments:
Post a Comment